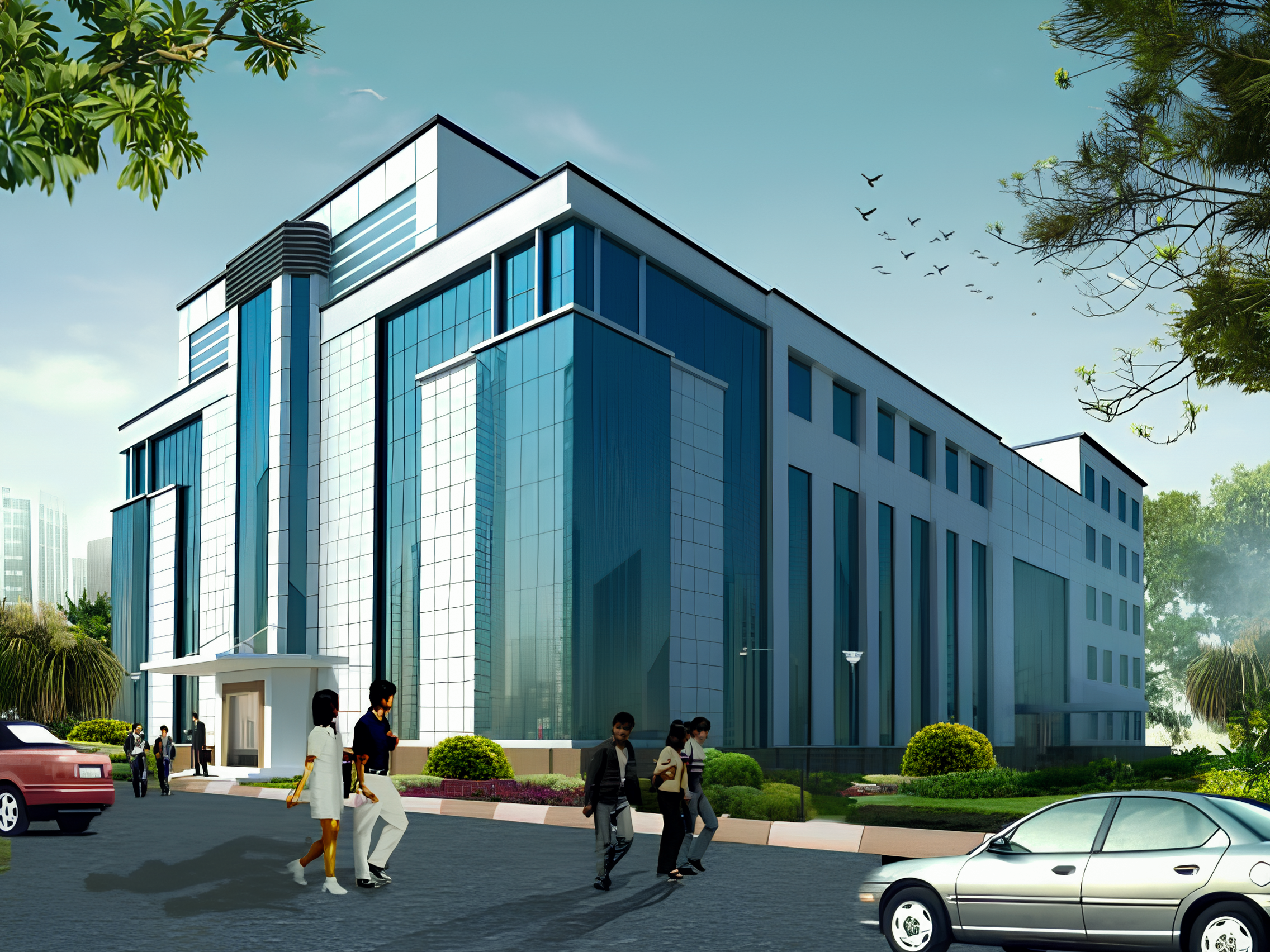Nimai Panchwati
The project’s architecture expresses complementary features of a villa, made up of calm, quiet areas designed for family life, as well as reception areas, which are open and welcoming.
The project’s architecture expresses complementary features of a villa, made up of calm, quiet areas designed for family life, as well as reception areas, which are open and welcoming.
2011
Sector-18, Gurugram
Prabodh Krishan Gaur
Nimai Developers


Functionality and infrastructure were paramount in the design of Nimai Panchwati. The building was engineered to maximize natural light and ventilation, creating a comfortable and productive work environment. Modern utilities, including efficient HVAC systems, high-speed internet connectivity, and robust power infrastructure, were integrated seamlessly into the design. Attention was also paid to creating well-designed common areas, including spacious lobbies and efficient vertical transportation, to enhance the overall user experience within the commercial space.
Strategically located in Gurgaon, the design of Nimai Panchwati prioritized accessibility and connectivity. Its prime location offered excellent access to major arterial roads, business districts, and transportation hubs, making it an ideal choice for a large corporation with significant employee and logistical needs. The subsequent acquisition by Jabong further underscores the strategic advantages inherent in its design and location.
The design of Nimai Panchwati Gurgaon Commercial Building was conceived with a clear vision: to create a modern, efficient, and adaptable commercial space suitable for a large and dynamic organization. Our architectural approach emphasized a contemporary aesthetic, characterized by clean lines, a striking facade, and the use of high-quality materials to project a strong corporate image. The building was designed to be a landmark in the Gurgaon landscape, reflecting a commitment to innovation and functionality.
A key aspect of the design was the creation of large, flexible floor plates. This was intended to offer maximum adaptability for various operational needs, whether for extensive office setups, collaborative workspaces, or potentially even integrated warehousing or logistical functions. The open-plan design allowed for efficient space utilization and customization according to the specific requirements of a major enterprise. This focus on scalability and versatility ensured the building could cater to the evolving demands of a growing organization.


The project is made for Nimai Developers.

Established in 1996, ours is a young & rapid growing firm of dedicated professionals with varied & extensive consultancy, construction & management experience. We have come a long way making a progressive and steady growth.
GET IN TOUCH
+91 8527475610
contact@kgassociates.org
FF-301- H, Sushant Shopping Arcade, Sushant Lok- I, Gurugram, Haryana 122002