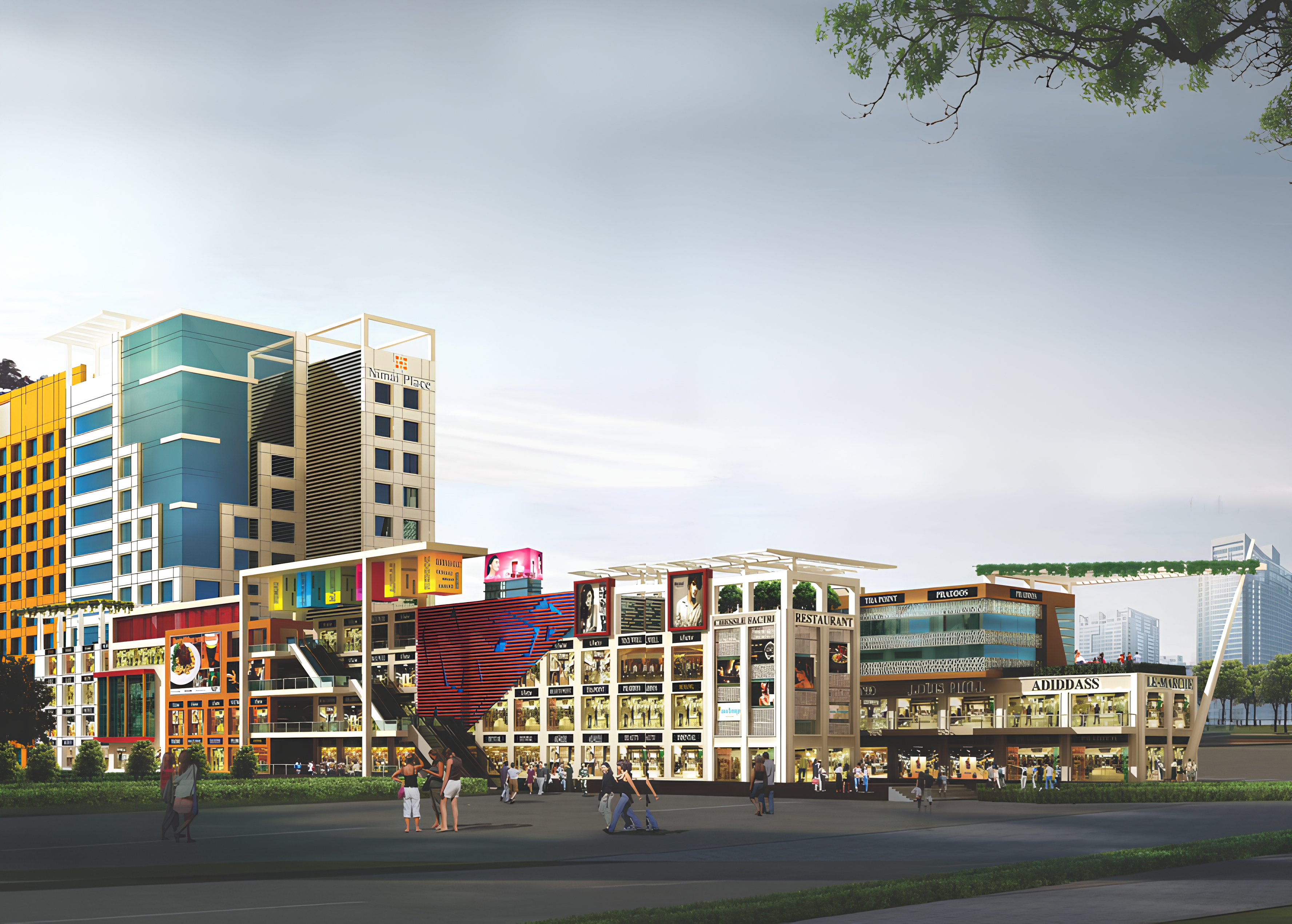Nimai Place
The project’s architecture expresses complementary features of a villa, made up of calm, quiet areas designed for family life, as well as reception areas, which are open and welcoming.
The project’s architecture expresses complementary features of a villa, made up of calm, quiet areas designed for family life, as well as reception areas, which are open and welcoming.
In Construction
Sector 114, Bajghera, Gurugram, Haryana
Prabodh Krishan Gaur
Nimai Developers


Beyond retail spaces, Nimai Place incorporates a variety of amenity spaces designed to enhance customer comfort and extend dwell time. The design includes a spacious and inviting food court with diverse culinary options, comfortable seating areas for relaxation, and dedicated spaces for entertainment, such as a multiplex cinema or family entertainment center. Attention has been paid to creating aesthetically pleasing and functional restrooms, ample parking facilities, and accessible design features to cater to the needs of all visitors. The interior layout of Nimai Place has been thoughtfully planned to optimize the retail experience and ensure a seamless flow of pedestrian traffic. The mall features strategically zoned areas to cater to a diverse range of retail categories, from high-end fashion and electronics to everyday essentials. Wide corridors, clear sightlines, and intuitive wayfinding systems are integrated throughout the mall to enhance visitor convenience.
Strategically located in a prime area of Gurgaon, the design of Nimai Place prioritizes accessibility and integration with the surrounding urban fabric. The mall benefits from excellent connectivity via major roads and public transportation networks, ensuring ease of access for shoppers from across the city and beyond. The design also considers pedestrian flow from adjacent areas and incorporates well-defined entrances and exits to facilitate smooth movement in and out of mall.
The design of Nimai Place was conceived as a dynamic and contemporary retail destination, aiming to create a vibrant hub for shopping, dining, and entertainment within the bustling city. Our architectural vision focused on crafting a visually striking and easily navigable space that draws visitors in and encourages exploration. The design incorporates modern architectural elements, including a distinctive facade, ample natural light through strategically placed skylights and large windows, and a cohesive aesthetic that reflects a sophisticated and welcoming atmosphere.


The project is made for Nimai Developers.

Established in 1996, ours is a young & rapid growing firm of dedicated professionals with varied & extensive consultancy, construction & management experience. We have come a long way making a progressive and steady growth.
GET IN TOUCH
+91 8527475610
contact@kgassociates.org
FF-301- H, Sushant Shopping Arcade, Sushant Lok- I, Gurugram, Haryana 122002